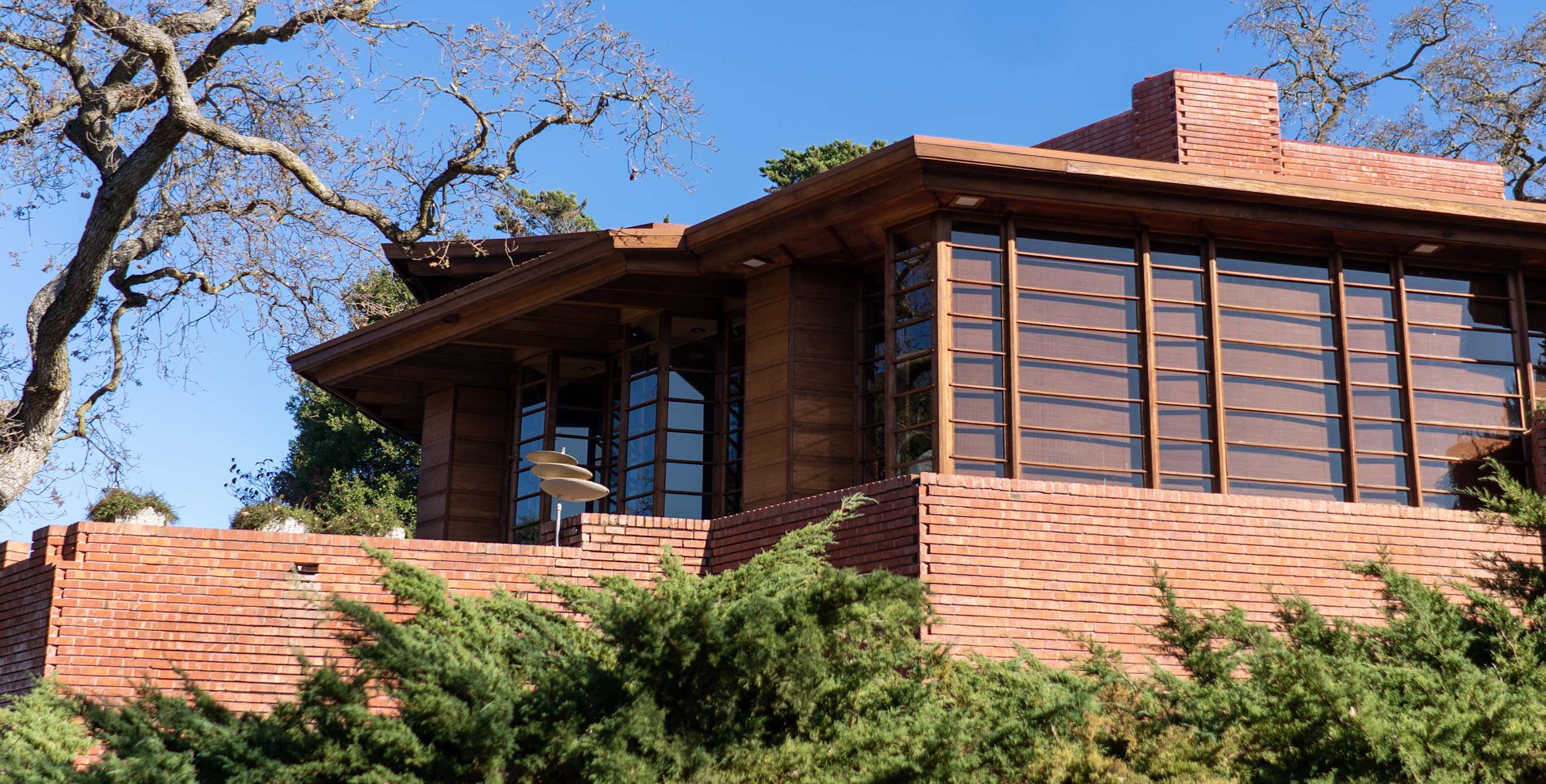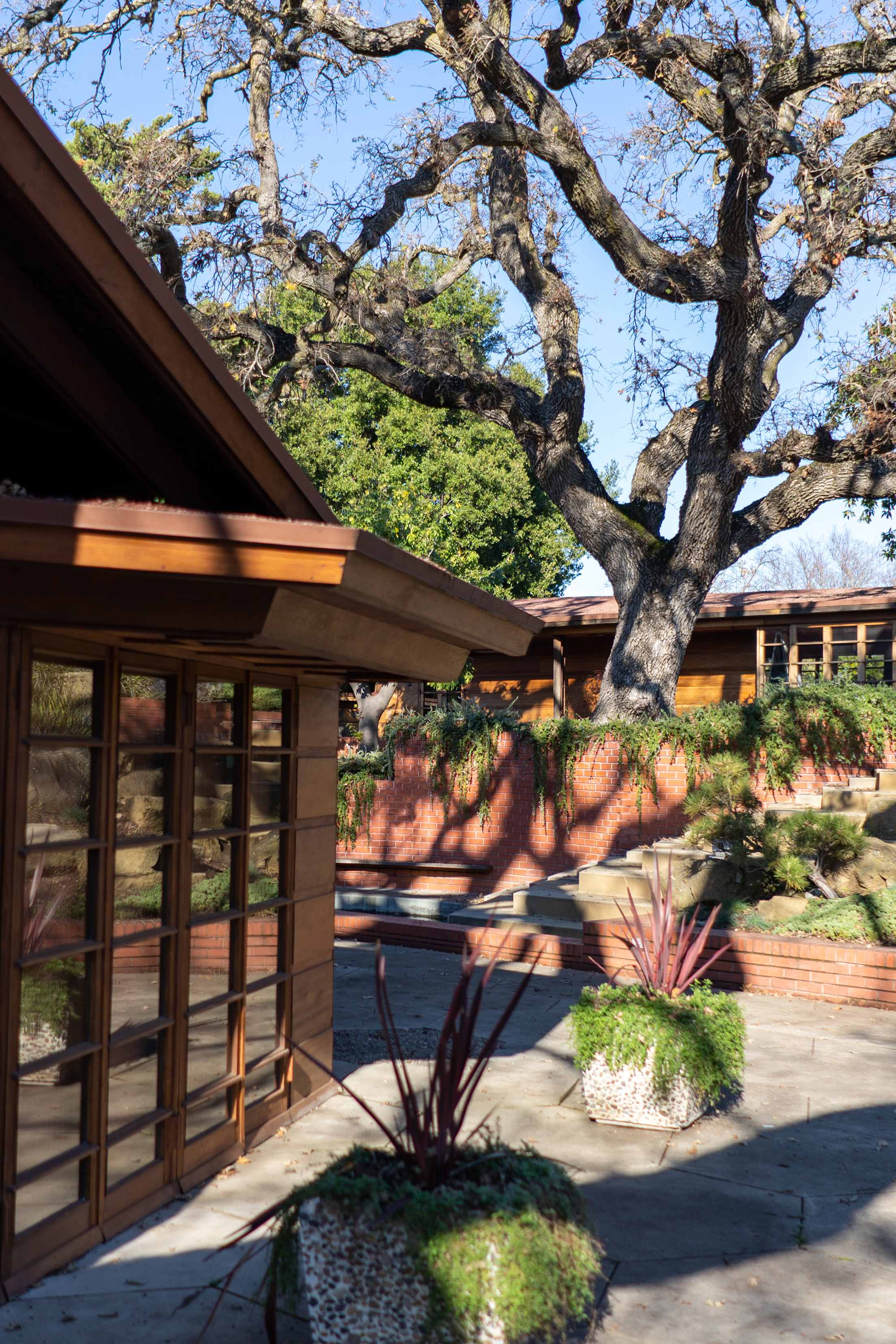
California's Hanna House
Frank Lloyd Wright designed a home so radical it rejuvenated his career and domestic architecture.

The quiet neighborhood of fine homes and old oaks not far from the heart of Stanford's campus gives no hint that it harbors a revolutionary. But climb the curving driveway at 737 Frenchman's Road and you'll find the unlikely culprit—a low, spreading house of redwood, glass, and earth-orange brick that hugs the contours of its hilly site.
Stanford's Hanna House, also known as the Honeycomb House, isn't just another Frank Lloyd Wright design. Built in 1937, it occupies a pivotal place in the career of a man whose roughly 450 buildings helped define architecture as we know it. It is one of 17 Wright works selected by the American Institute of Architects as his most treasured gems.
In 1936, when Stanford professor Paul Hanna and his wife, Jean, had Wright design a house for them and their three youngsters, the architect was enjoying a career comeback. Behind him were triumphs like Tokyo's Imperial Hotel, which had survived a cataclysmic earthquake, and important future projects like the Johnson Wax Building and Fallingwater were already on his drafting board.
In the Hannas, Wright found the clients he needed. "For quite a while Wright had been interested in the use of unconventional geometry," says Stanford architectural historian Paul Turner. "He wanted to break out of the rectangular box that dominated architecture, and he needed clients who would let him do that."
At Hanna House, Wright turned to the hexagon, the shape of honeycombs, which he found more conducive to human movement than the square. He designed an open floor plan of interlocking hexagons—there are no 90-degree walls in the entire house—and the pattern appeared in floors, tiles, and furnishings. According to Turner, the house was Wright's first nonrectangular design that actually got built and "it inaugurated the last phase of his career, when shapes like circles, hexagons, and triangles dominate his work." That phase, many argue, culminated in New York's spiral wonder, the Guggenheim Museum, which was completed in 1959 after Wright's death.
For today's visitor, used to the open interior space of modern homes, it's hard to imagine how radical Hanna House was in 1937, but vintage photos give some idea. In one, Professor Hanna's mother—resembling the kindly See's Candies grandma—looks like a ghost from the past in her son's modern galley kitchen, with its 16-foot ceiling and walls that opened like louvers.
For the Hannas, who shared Wright's belief that architecture can change people, the collaboration brought both promise and challenge. They would be able to rear their children in the open interior space they felt encouraged family interaction and creativity.
But as the Hannas later reported in a book about their relationship with Wright, they also battled the architect over many design details. In one memorable episode, the worried couple telegraphed Wright after learning that a fault ran through the property. Back came the terse reply: "I built the Imperial Hotel."
Cost also became a concern, because the $15,000 estimate ballooned to $37,000, a frightening sum given Paul Hanna's $4,400 annual salary.

Even so, their collaboration proved fruitful and the Hannas ended up with both an enduring friendship with Wright, who visited in later years, and this 3,570-square-foot house of simple, straightforward materials and original design. "The deep satisfaction of feeling that our dream had come true," wrote the Hannas, "far exceeded the remembered difficulties and disappointments."
After the Hannas gave the house to Stanford in 1975, it was used as the provost's residence until its closure following the 7.1 earthquake in 1989 that severely compromised the foundation and nearly collapsed the central fireplace and roof.
"We were very lucky not to lose the house, given the length and magnitude of the quake," says Naomi Miroglio of Architectural Resources Group, the company that headed up a structural restoration costing $2.2 million. Hanna House reopened in 1999 and now hosts university dinners, seminars, and twice-yearly tours, which can be booked up several months in advance.
The house is not intended to be a museum furnished with period pieces, Jones says; because of this, it may have a slightly bare look. For those who visit, however, that doesn't matter. Wright's fantastic geometry is still there, as are the sounds of water from a cascading fountain, which must have lulled the Hannas to sleep, and the twisting limbs of oak and pine trees that certainly shaded them during hot summer days.
For all that's been written about Hanna House, perhaps Jean Hanna—the woman who reared her children in its rooms and watched them play on its terraces—best summed up the spirit of the house. To live here, she reportedly said after 25 years in its honeycombed space, is to live imaginatively.